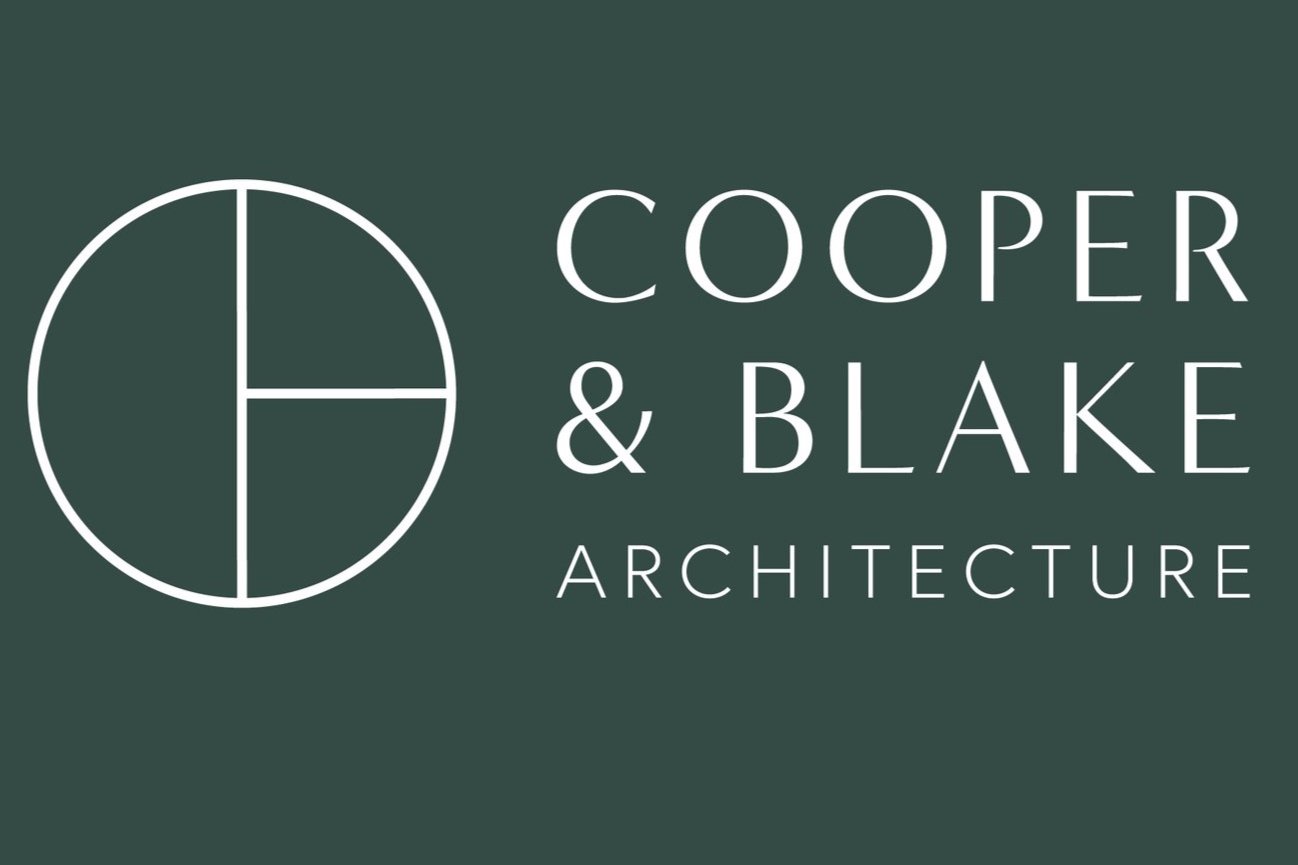Designing for Bushfire Zones in Victoria: Building Resilience Through Intelligent Architecture
As Victoria continues to experience longer and more intense fire seasons, designing homes that are both beautiful and resilient has become essential. At Cooper & Blake, we approach projects in a bushfire-prone area with deep respect for the landscape, an understanding of the risks, and a commitment to creating a home that reflects our clients’ values and lifestyle.
Designing for bushfire safety is about meeting regulations, collaboration and sensitivity to the site. While fire risk can never be eliminated entirely, thoughtful design can significantly reduce vulnerability and create homes that are intelligent, enduring and connected to their surroundings.
Understanding Bushfire Risk
In Victoria, bushfire-prone areas are identified by vegetation type, slope and exposure. Each site is assigned a Bushfire Attack Level (BAL) rating, which outlines the level of construction required to withstand potential fire conditions.
At Cooper & Blake, we work closely with bushfire consultants to ensure that the home’s siting, materials and detailing respond to the unique environmental conditions of the site.
Design Principles for Bushfire-Resilient Homes
1. Site Planning and Orientation
A well-considered site layout is the first step toward resilience.
We design homes that work with the land, not against it.
Keep building forms simple to limit ember traps.
Position garages or outbuildings under one roofline or at a safe distance.
Use open courtyards and low-fuel planting to create natural buffers.
Orient for solar efficiency while managing exposure to prevailing winds.
2. Form and Roof Design
The shape of the home is central to bushfire performance.
Compact, low forms reduce radiant heat exposure and wind turbulence.
Maintain a single, consistent roof pitch for efficient airflow and ember resistance.
Avoid unnecessary projections such as dormers or exposed rafters.
3. Materials and Structure
Material selection defines both durability and safety.
Choose non-combustible materials such as steel, masonry, and fibre cement.
Use sealed joints, enclosed eaves, and fine metal mesh screens to block ember entry.
Fit gutters with ember guards and ensure roof penetrations are tightly sealed.
Install toughened or safety glass, bushfire-rated shutters, and solid-core external doors.
4. Landscape Integration
The surrounding environment can serve as an active line of defence.
Create defendable spaces with courtyards, gravel paths, or pools.
Choose low-flammability plants and avoid heavy mulching near structures.
Integrate fire-resistant water systems such as rainwater tanks and pumps.
5. Services and Collaboration
Every resilient home begins with collaboration.
Work with bushfire consultants and engineers from the earliest stages.
Ensure compliance with the site’s Bushfire Attack Level (BAL) while maintaining design integrity.
Retrofitting and Upgrading Existing Homes
Many older Victorian homes were built without bushfire protection measures, making them more vulnerable during fire events. Retrofitting offers an opportunity to improve safety and performance while maintaining character.
When planning upgrades, consider three key factors:
Cost: Align improvements with your budget and risk level.
Environment: Assess your site’s bushfire exposure.
Effectiveness: Target the main threats; flame, embers, radiant heat, and wind.
While no retrofit guarantees safety, even modest improvements can make a meaningful difference.
Low-cost upgrades may include sealing gaps, installing non-combustible gutter guards and aluminium mesh screens, and reducing vegetation around the home.
Medium-cost measures can involve fitting bushfire-rated shutters, replacing timber decks with fibre cement or concrete, or moving nearby sheds and structures further from the home.
High-cost options include adding metal sprinkler systems, upgrading to toughened glazing, or recladding roofs and walls with non-combustible materials.
For detailed guidance, consult the Victorian Building Authority’s Guide to Retrofit Your Home for Better Protection from a Bushfire.
Design and Build with Confidence
Homes in bushfire zones can still feel light, open, and connected. Through thoughtful detailing and intentional design, we create spaces that are grounded in safety yet elevated in experience.
If you are planning to build or renovate in a bushfire-prone area, begin with clarity and preparation.
Download our Complete Holistic Home Project Planning Guide to learn how to define your goals, choose the right team and plan effectively for a smooth and confident project journey.



